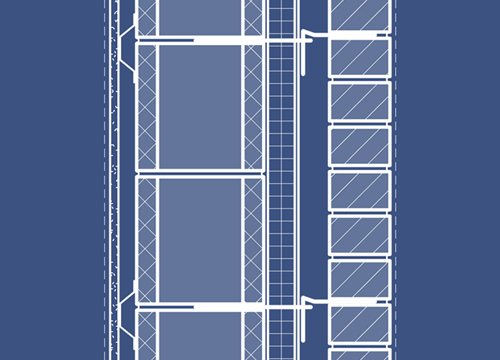There are significant differences in the prescriptive requirements of mass walls versus other above-grade walls. Using ASHRAE 90.1-2007 as example, above-grade walls for a steel-framed nonresidential building in Climate Zone 5 will need a minimum of R-13 insulation AND a continuous insulation layer of at least R-7.5. However, the building’s mass wall assemblies would only be required to exhibit a continuous layer of R-11.4 insulation.
What qualifies as a mass wall?
ASHRAE’s definition of a mass wall is as follows:
Any concrete or masonry wall with a heat capacity exceeding 7 Btu/ft2●°F. If the mass elements are constructed with lightweight materials with a unit weight not greater than 120 lbs/ft3 then the HC must be greater than 5 Btu/ft2●°F in order to qualify as a mass wall.
A mass wall is a heavyweight wall, typically exhibiting a unit weight greater than 15 lb/ft2.
While many professionals (and even code reviewers!) presume that any wall system containing concrete and/or masonry qualifies as a ‘mass wall’ with regard to energy codes and standards, it might not necessarily be true. At least per ASHRAE, it depends on assembly’s heat capacity.

