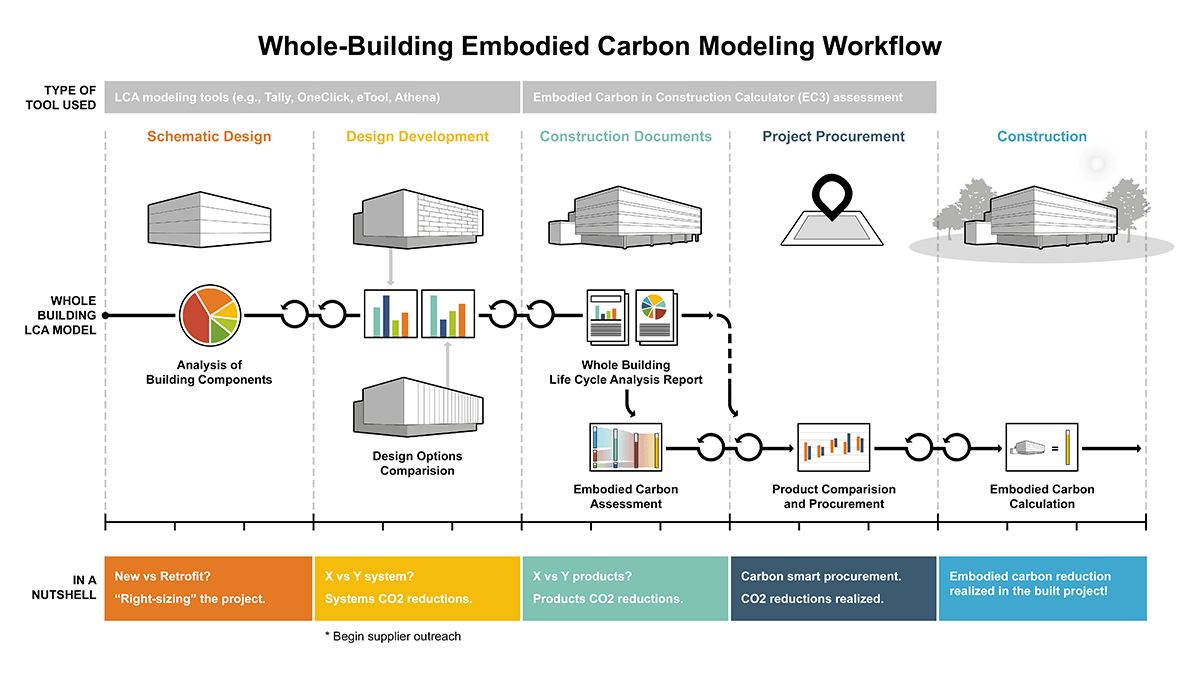
Originally published on June 30, 2021 by BNP Media through the Building Enclosure Blog.
With the increasing awareness of the embodied carbon impact of the built environment on global warming potential, a variety of tools and resources have emerged in the marketplace. Perhaps it is not clear which tools should be used when – or how a comprehensive approach to embodied carbon modeling might look from one project stage to the next. While any embodied carbon modeling effort should be suited to the specific needs and circumstances of a given project, please consider the following as a high-level roadmap for a whole-building embodied carbon workflow.
Schematic Design
An ideal whole-building embodied carbon modeling workflow begins at the earliest stages of design as part of an integrative design process. There are several widely recognized life-cycle assessment (LCA) tools in the marketplace that enable project teams to analyze and compare the environmental impacts of various building components, including:
These tools can help teams optimize the building structure, scale, and proportion of various building enclosure assembly types.
Design Development
As the project continues to be developed, the LCA design analysis model should continue to be advanced. In concert with the building energy modeling activity, design teams can leverage the LCA design analysis to assess various options and arrive at a design solution that is optimized for both embodied and operational carbon impacts along with mitigated negative effects across the LCA model’s other environmental impact categories.
Construction Documents
Early LCA design analysis tools have diminishing value as the project advances toward finalized specifications, procurement, and construction. The EC3 tool fulfills a need at these latter stages by providing information that enables teams to assess embodied carbon based on specific materials and products used on a project.
The Embodied Carbon in Construction Calculator (EC3) tool was developed by the Carbon Leadership Forum at the University of Washington. (A nonprofit, Building Transparency, was established to continue to manage and scale the tool.) The EC3 tool is a free, cloud-based tool that fosters benchmarking, assessment, and reduction in a project’s total embodied carbon. It utilizes building material quantities from construction estimates and/or building information modeling (BIM) and a robust database of digital, third-party verified Environmental Product Declarations (EPDs). Some LCA design analysis tools allow modeling data to be imported into the EC3 tool, which can greatly streamline the workflow.
The EC3 tool can be implemented in both the late design (i.e., construction documents) and procurement phases of a construction project to look at a building’s overall embodied carbon emissions, facilitating the specification and procurement of the low-carbon options.
Project Procurement
In order to truly realize low-carbon outcomes, the whole-building embodied carbon modeling workflow should continue through project procurement. This has the effect of enabling material manufacturers to compete on cost and carbon.
Construction
Throughout construction, the EC3 tool can be leveraged to communicate projected embodied carbon calculations to the design and construction team. In the ideal workflow, the modeling would be constantly updated such that the results may be tracked and communicated to the project team and stakeholders.
By implementing a whole-building embodied carbon modeling workflow as part of an integrative design process, project teams will move the broader AEC industry toward the wide-spread adoption, tracking and reporting of embodied carbon.

Figure 1: Whole-building embodied carbon workflow. Figure by Daniel Overbey, adapted from the Carbon Leadership Forum, University of Washington.