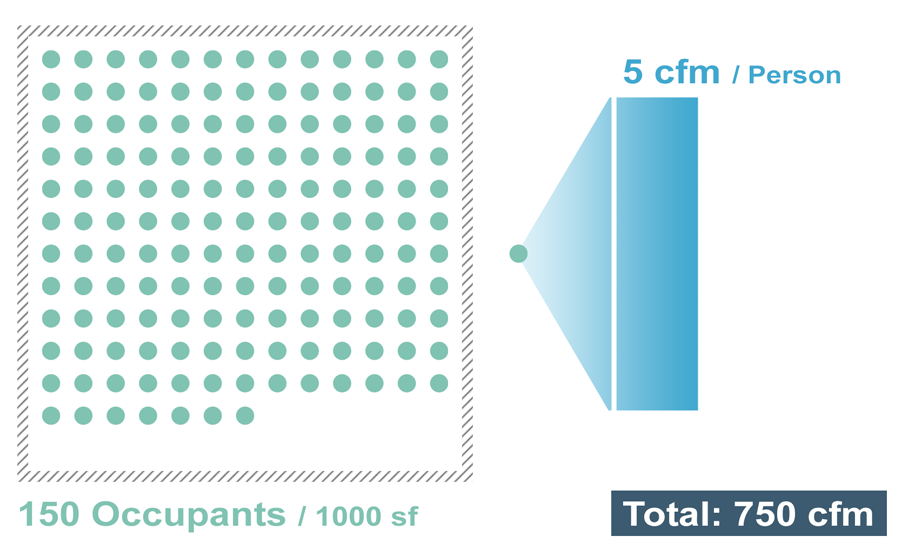Originally published on November 9, 2018 by BNP Media through the Building Enclosure Blog.
Ventilation rates in our buildings can be a complicated subject and there is no shortage on ways to assess how air is brought into an indoor environment. Yet, a basic question that commonly emerges is simply: How much ventilation should I provide in a building?
ANSI/ASHRAE Standard 62.1
When it comes to defining minimum ventilation rates in buildings (except for low-rise residential), the premiere reference is ANSI/ASHRAE Standard 62.1, Ventilation for Acceptable Indoor Air Quality. The standard specifies minimum ventilation rates and other measures for both new and existing buildings that are intended to foster a level of indoor air quality that is acceptable to occupants and mitigates adverse health effects.
Breathing Zone
Ventilation air only benefits occupants if it reaches them. For this reason, we should consider the minimum ventilation rate within the “breathing zone.”
ASHRAE defines the breathing zone as follows:
The breathing zone is the region within an occupied space between 3 and 6 feet above the floor and more than 2 feet from walls or fixed air-conditioning equipment.
Ventilation Rate (Combined Outdoor Air Rate)
Next, let’s define the ventilation rate. ASHRAE Standard 62.1 specifies ventilation rates based on cubic feet per minute (cfm) per person and per square foot of floor area – and both are related to the occupancy type (e.g. offices, museums, supermarkets, and so on). This is because ASHRAE considers two types of contaminant sources, either of which may be present in an indoor environment:
- Sources originating from occupants and their activities: response in cfm/person
- Sources originating from the building and its furnishings: response in cfm/sf
If both sources are present and both (for example) produce perceivable odors, then the ventilation rate required for adequate dilution is the sum of the rates needed to handle each source separately. Thus, ASHRAE offers a combined outdoor air rate to simplify matters. For our purposes, we will measure the delivery of outdoor air in cfm/person based on the combined outdoor air rate.
It is important to acknowledge that we are referring to outdoor air specifically. Most HVAC systems will recirculate some component of indoor air (filtered and reconditioned).
Occupant Density Matters
An examination of the minimum combined outdoor air rates from Standard 62.1 reveals that ventilation requirements vary based on occupancy type, which impacts expected activity level (think heavy breathing and perspiration) and the potential for indoor pollution sources. For example, museums/galleries require a minimum combined outdoor air rate of 9 cfm/person, while animal areas in pet shops or weight rooms in health clubs require no less than 26 cfm/person.
